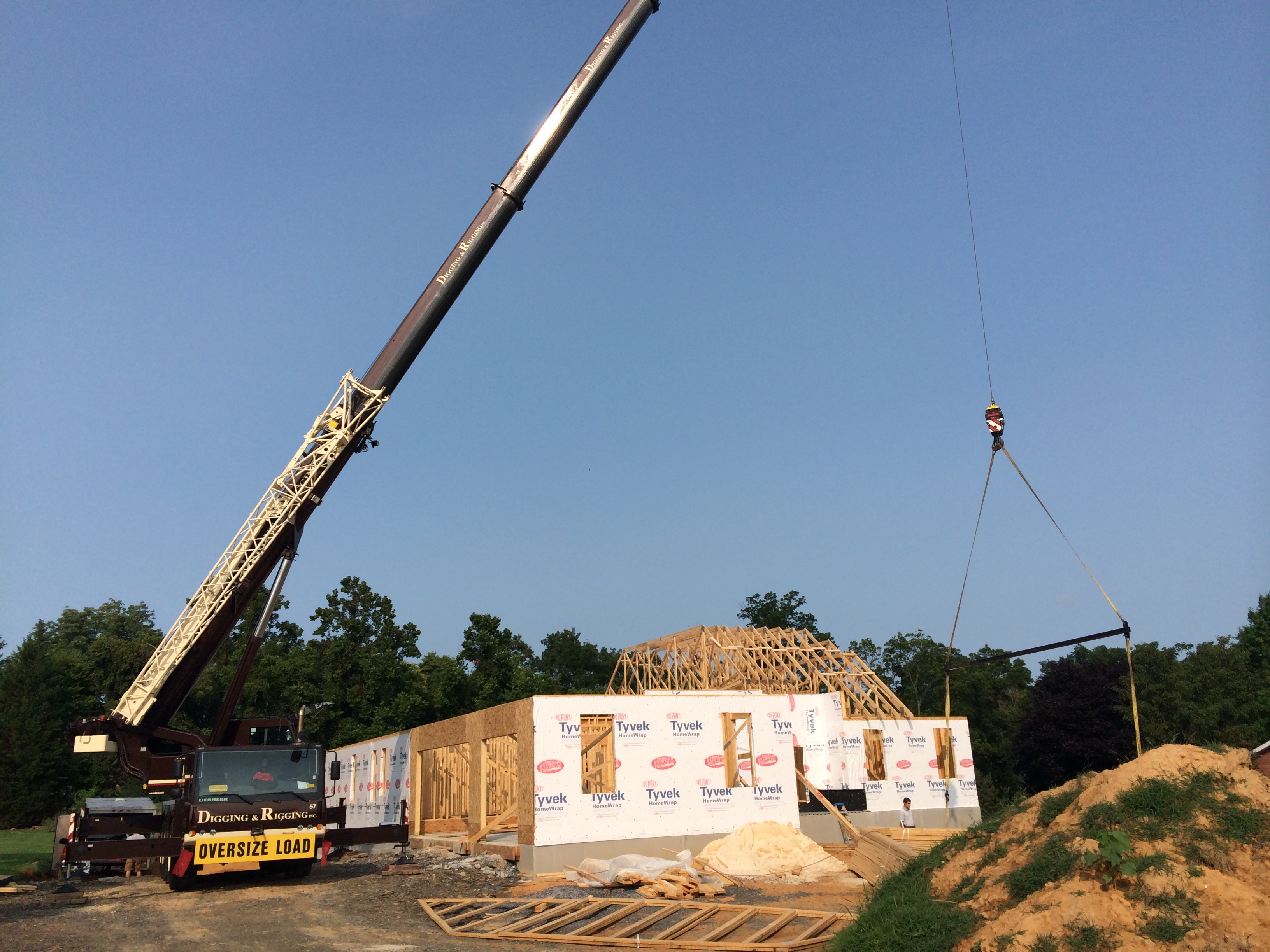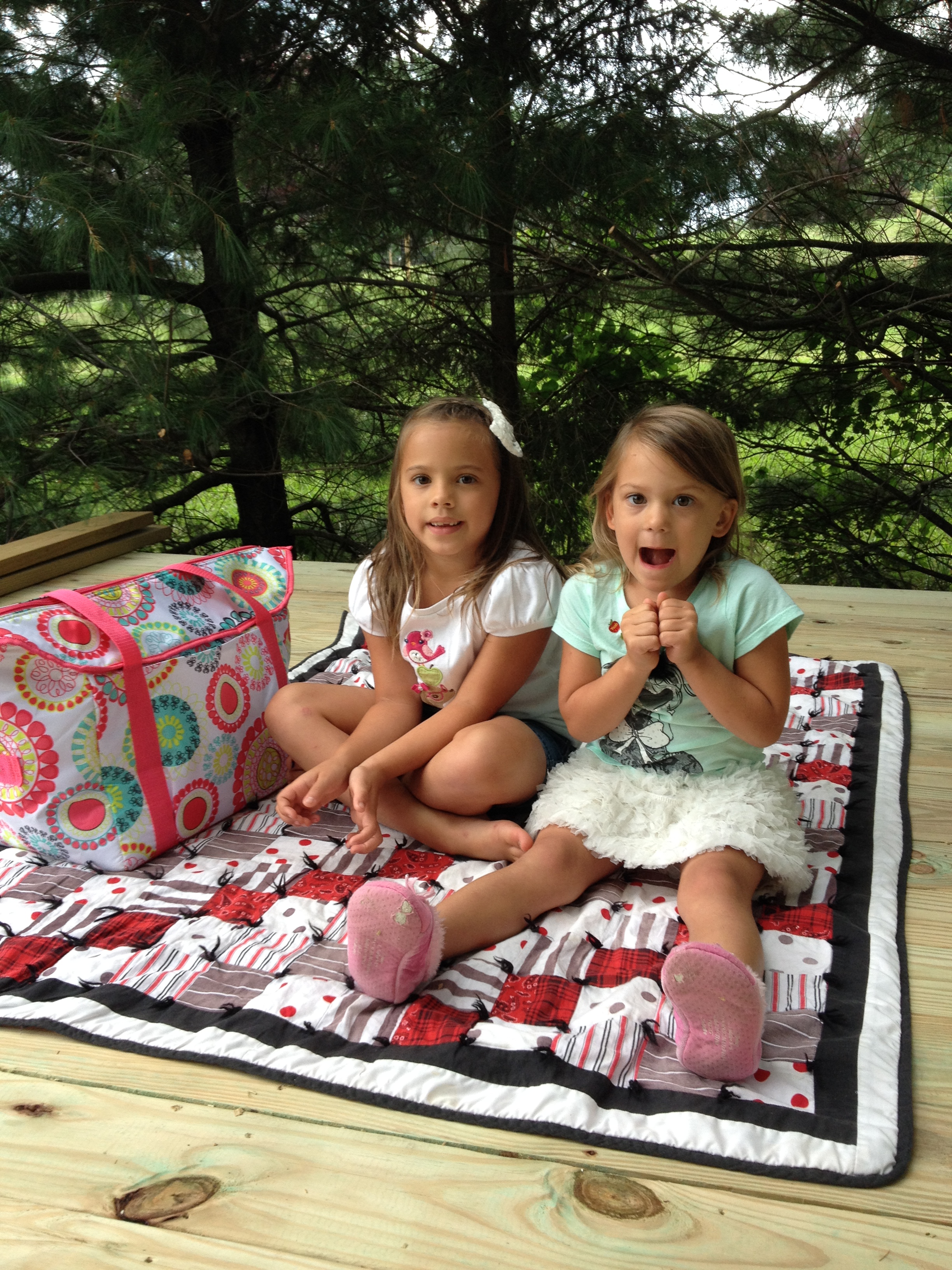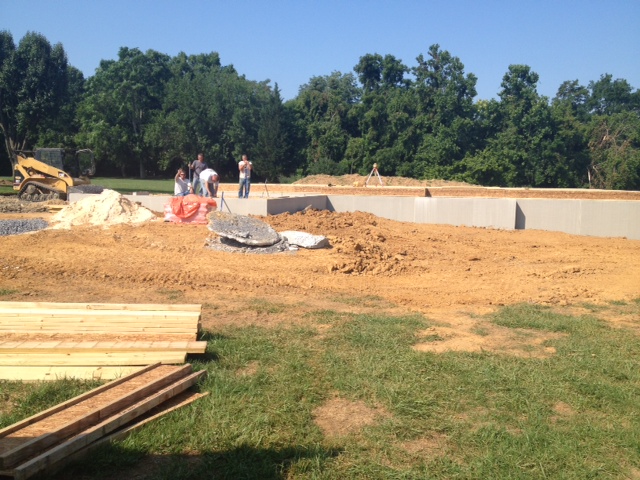by Eby's Drafting and Design | Sep 7, 2014 | Unger Project
The Trusses are set and the roof is sheeted! The Unger’s Roof is quite a interesting part of this house, with its many angles and interesting pikes. There was quite a bit of work involved in this roof, taking the framers several days to complete. Getting a home...
by Eby's Drafting and Design | Aug 12, 2014 | Royce's Blog
Hey, our Pinterest account was recently mentioned on Mt. Tabor Builders web site News Feed !

by Eby's Drafting and Design | Aug 12, 2014 | Unger Project
Hey guys, we are excited to announce that the framing has started! In this house, like most houses that we design, we are using 2x6spf exterior walls. There are two different wall heights; the dining room and great room are both 12′ tall walls, with the...

by Eby's Drafting and Design | Aug 3, 2014 | Royce's Blog
So, a few weeks ago, my oldest daughter (Bella) ask if I would build her a tree house. I wasn’t much interested in any extra work! The summers are always my busiest season for drafting, plus all the other extra work that comes along with summer. Well, two...

by Eby's Drafting and Design | Aug 2, 2014 | Unger Project
The floor system has been installed! This home has a TGI floor joist system, which is an engineered floor system. These joist are typically called I-joist, because they are shaped like a capital I. These floor joist were invented in 1969, they have been designed to...



