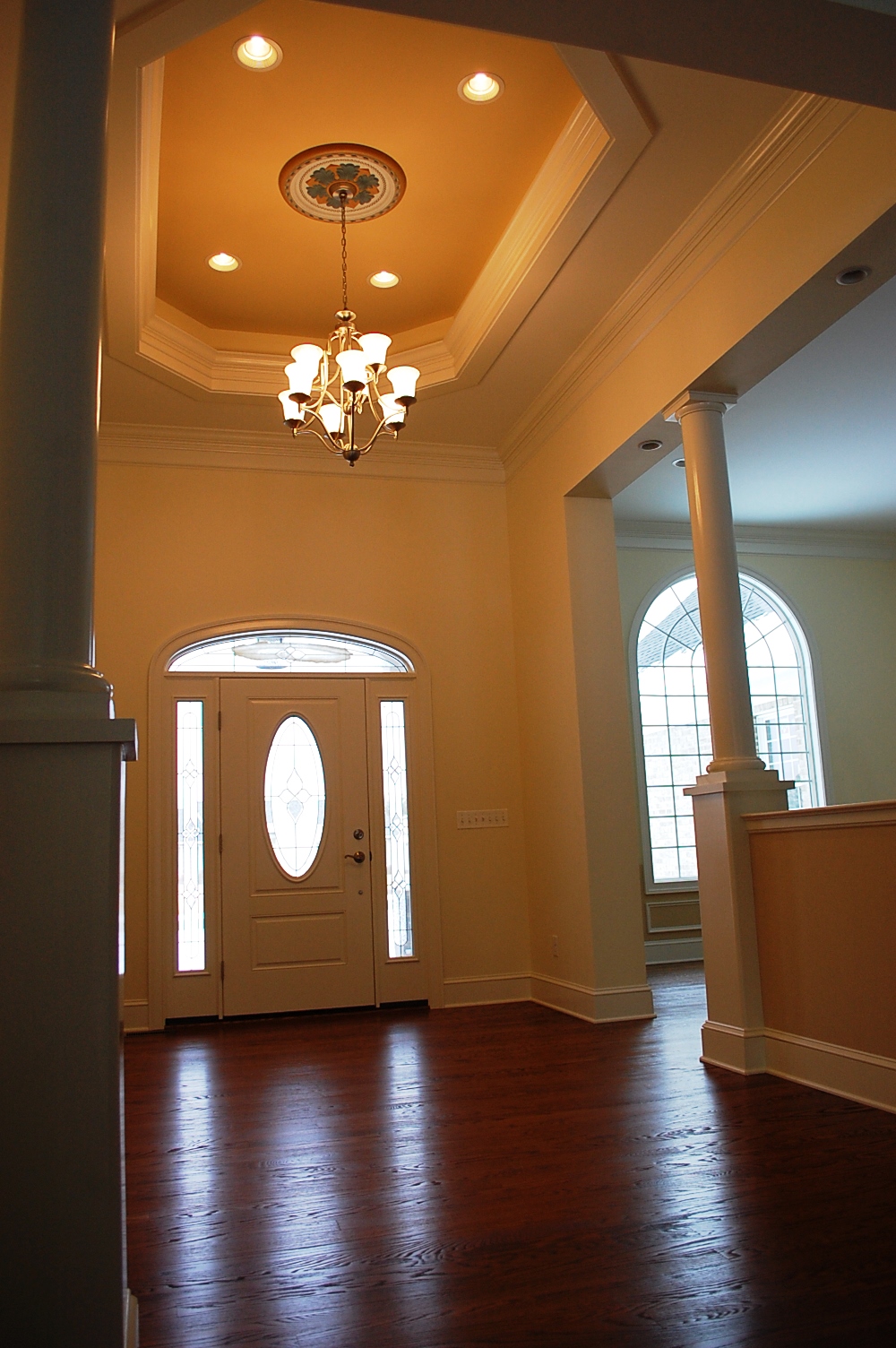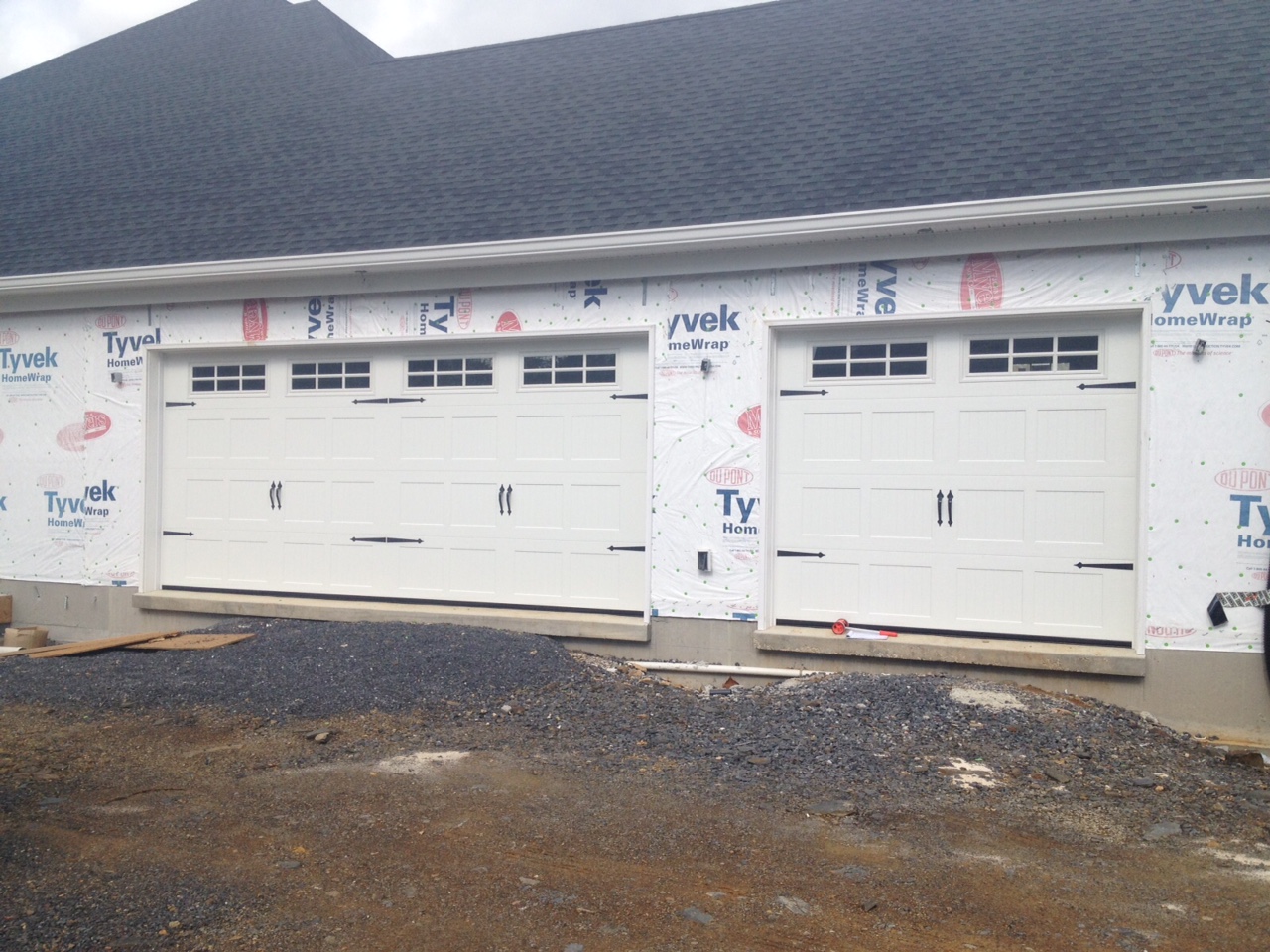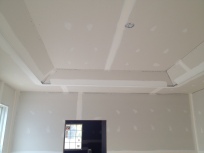
by Eby's Drafting and Design | Mar 3, 2015 | Unger Project
There is a lot of detail going into the finishing touches of the Unger’s home, from the many layers of custom trim and paint to the hardwood flooring. In the entrance way you will find several layers of crown molding, a tray ceiling, large columns, and wide...

by Eby's Drafting and Design | Nov 21, 2014 | Unger Project
This week the brick install has begun. The Unger’s exterior veneer is a combination of a brick and stone veneer. As you can see on the drawings (on the Feb. 15 entry) There are many options when it comes to an exterior veneers. Here at Eby’s Drafting...

by Eby's Drafting and Design | Nov 17, 2014 | Unger Project
This week the garage doors were installed – The Unger’s garage will be completely finished with trim and paint, so these doors are insulated (R.17) Carriage House doors, by C.H.I Overhead Doors. These doors are formed from 27-gauge steel, inside and...

by Eby's Drafting and Design | Oct 27, 2014 | Unger Project
Drywall has been installed! Last week at the Unger’s Project, the drywall was installed. At Mt. Tabor Builders, Inc. once the drywall is hung, they turn on the HVAC and allow the house to acclimate for at least a week before finishing the drywall. This allows...
by Eby's Drafting and Design | Oct 19, 2014 | Unger Project
Walls are Insulated! In this project, the Unger’s decided to go with what is called the “Flash & Batt” insulation method. This type of application is were you use two inches of spray foam insulation with 4″ of fiberglass insulation. This...
by Eby's Drafting and Design | Sep 8, 2014 | Unger Project
The Windows and Exterior Doors have been installed! One of the questions I get ask alot is “What type of widows should I use” my answer is always Anderson! Anderson windows are constructed with wood frames and will last a lifetime! The Unger’s used...




