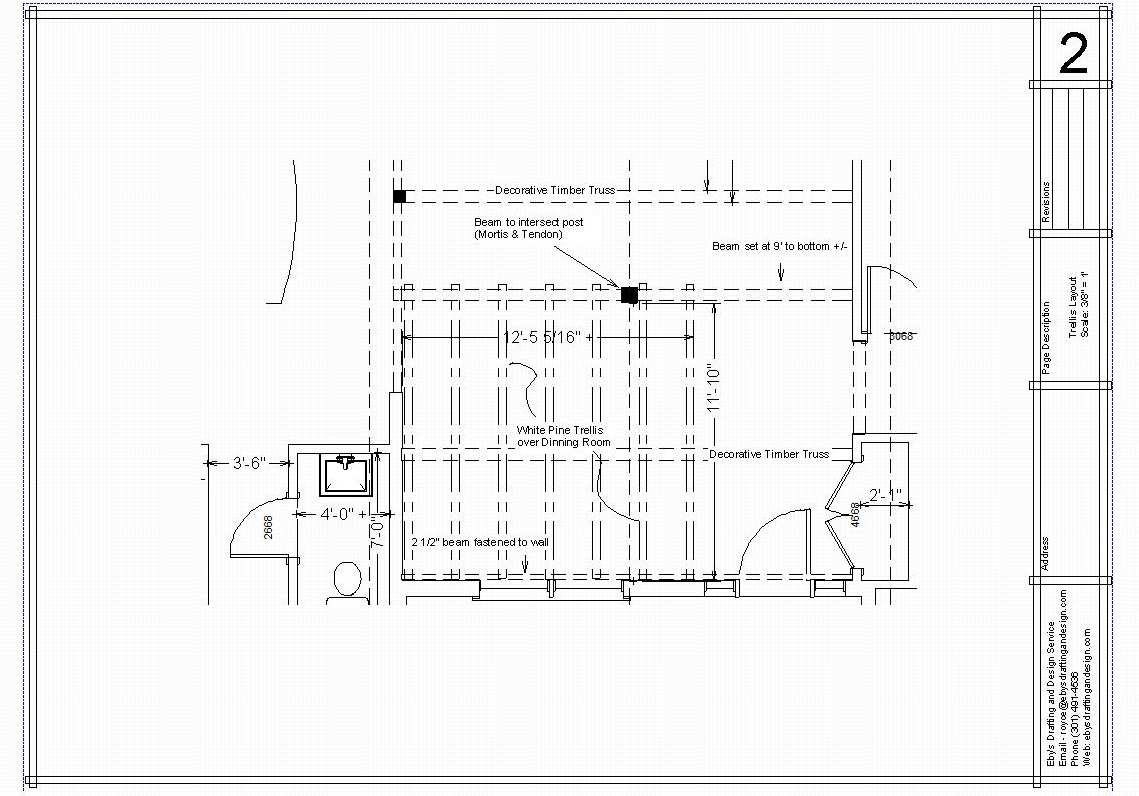Design Services
Blueprints, House Plans and Architectural Drawings
Eby’s Design Services
Eby’s is a complete source for many of your design services needs.Our team has the expertise to identify the key elements that will make up your ideal home design and to turn it into a working blueprint.
When it comes time to engage a professional for your new or existing home design, you need someone who puts a premium on listening, and in identifying the requirements you may not have even identified yet! We’ve designed scores of homes and can suggest amenities and features that can enhance your own design.
We create custom Residential and Light Commercial CAD Drawings for every type of home construction project, including:
- New Home Construction & Custom Design
- Garages
- Home Additions
- Porches & Decks
- Sunrooms & Screen Porches
- Finished Basement Layouts
- Office Space Layouts
- Remodeling Layouts
- Light Commercial Design
Whether you are looking to create plans for your dream home, to develop an approach for a home addition, or looking to add a garage or finish off your unfinished basement, Eby’s can create the plan for you.
If you have a home that you are placing on the market, be sure to contact us about our Home Staging & Design services.
To schedule a consultation or ask us a question, just click here Contact Us to email our design team to set up a consultation. To see more imagery of our designs, view our Portfolio or follow us on Pinterest.

