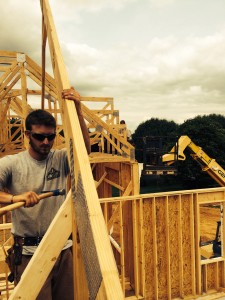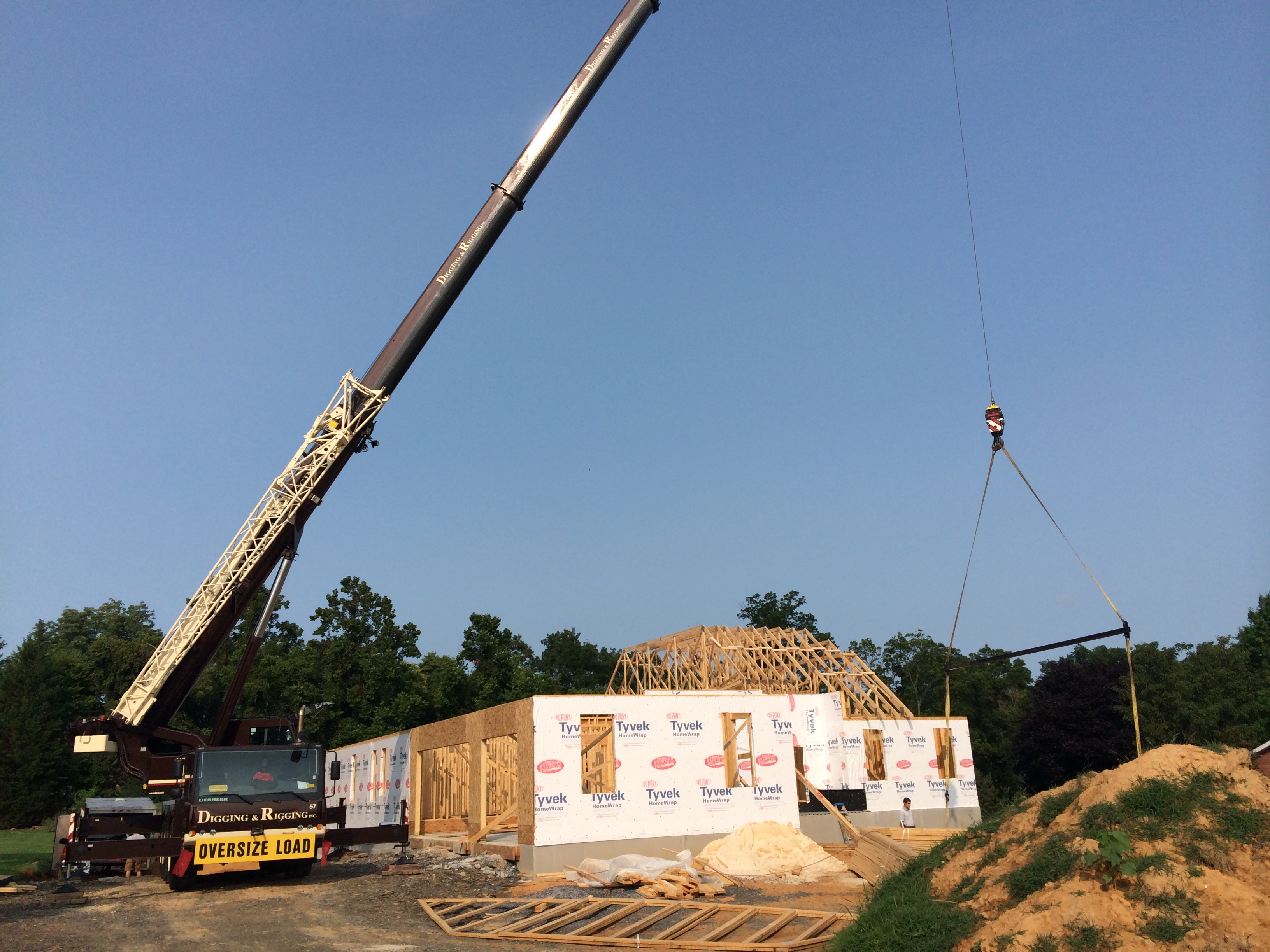 Hey guys, we are excited to announce that the framing has started! In this house, like most houses that we design, we are using 2x6spf exterior walls. There are two different wall heights; the dining room and great room are both 12′ tall walls, with the remaining portion of the house has 9′ tall walls. We spent some extra time working through these details with the truss designer, which helped us make this part of the process go so much smoother. There are many small details that need to be worked out during the building process, so when you are building a new home, make sure you choose a builder with a good reputation! Eby’s Drafting and Design recommends Mt. Tabor Builders!
Hey guys, we are excited to announce that the framing has started! In this house, like most houses that we design, we are using 2x6spf exterior walls. There are two different wall heights; the dining room and great room are both 12′ tall walls, with the remaining portion of the house has 9′ tall walls. We spent some extra time working through these details with the truss designer, which helped us make this part of the process go so much smoother. There are many small details that need to be worked out during the building process, so when you are building a new home, make sure you choose a builder with a good reputation! Eby’s Drafting and Design recommends Mt. Tabor Builders!

