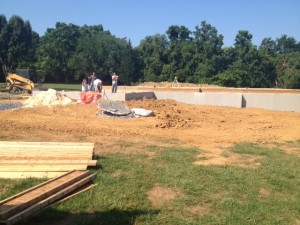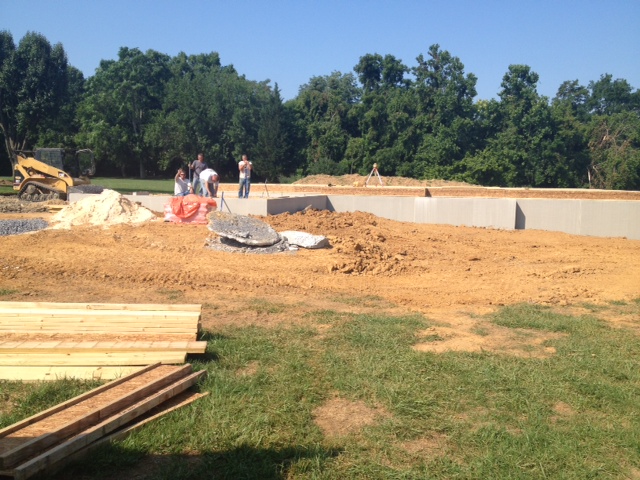 The floor system has been installed! This home has a TGI floor joist system, which is an engineered floor system. These joist are typically called I-joist, because they are shaped like a capital I. These floor joist were invented in 1969, they have been designed to be used for greater spans and carry heavier loads than conventional lumber. They also have eliminated many of the typical problems that come with conventional floor joist such as; crowns, joist that are twisted and joist that have checking (or cracks). These joist also come in much longer lengths to cut labor costs when installing. Eby’s Drafting and Service uses a program that can size and engineer your TGI floor joist system and size your load bearing beams for you during the design process. For more information about these floor systems, check out: http://www.woodbywy.com/trus-joist/tji-joists
The floor system has been installed! This home has a TGI floor joist system, which is an engineered floor system. These joist are typically called I-joist, because they are shaped like a capital I. These floor joist were invented in 1969, they have been designed to be used for greater spans and carry heavier loads than conventional lumber. They also have eliminated many of the typical problems that come with conventional floor joist such as; crowns, joist that are twisted and joist that have checking (or cracks). These joist also come in much longer lengths to cut labor costs when installing. Eby’s Drafting and Service uses a program that can size and engineer your TGI floor joist system and size your load bearing beams for you during the design process. For more information about these floor systems, check out: http://www.woodbywy.com/trus-joist/tji-joists
