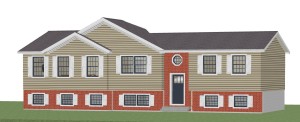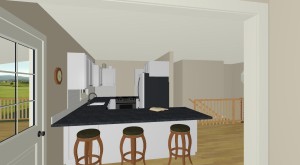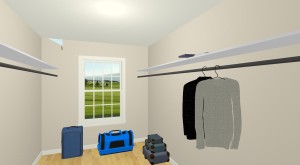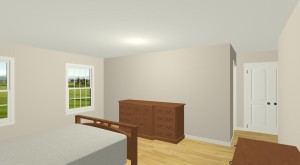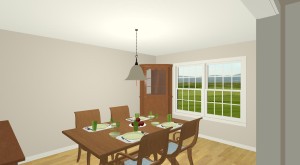Many of our customers have trouble visualizing their new home/addition on line based drawings. We have been doi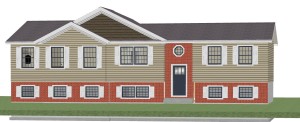 ng virtual tours, 3D drawings and 360* photo’s in rooms for our customers for over a year now. See some of the attached photo’s that we did for one of our latest customers!
ng virtual tours, 3D drawings and 360* photo’s in rooms for our customers for over a year now. See some of the attached photo’s that we did for one of our latest customers!
This customer is in need of an addition. Over the last few years their family has grown, so they would like to expand their kitchen/dining room. They also need a few more bedrooms; a master bedroom to be exact. One issue they were having was that they couldn’t invasion how the addition would 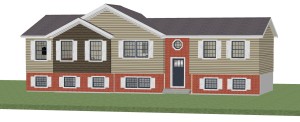 look on their existing home. Also; they wanted a few different elevations to look at. Eby’s Drafting and Design provided them with several elevations, 3D imagery of the inside of their addition and their kitchen remodel.
look on their existing home. Also; they wanted a few different elevations to look at. Eby’s Drafting and Design provided them with several elevations, 3D imagery of the inside of their addition and their kitchen remodel.
3D imagery and virtual tours has become a very useful tool for us as we “walk” our customers through their design. It helps us explain how a house/addition will be laid out or how a room will look once the project will be completed.
