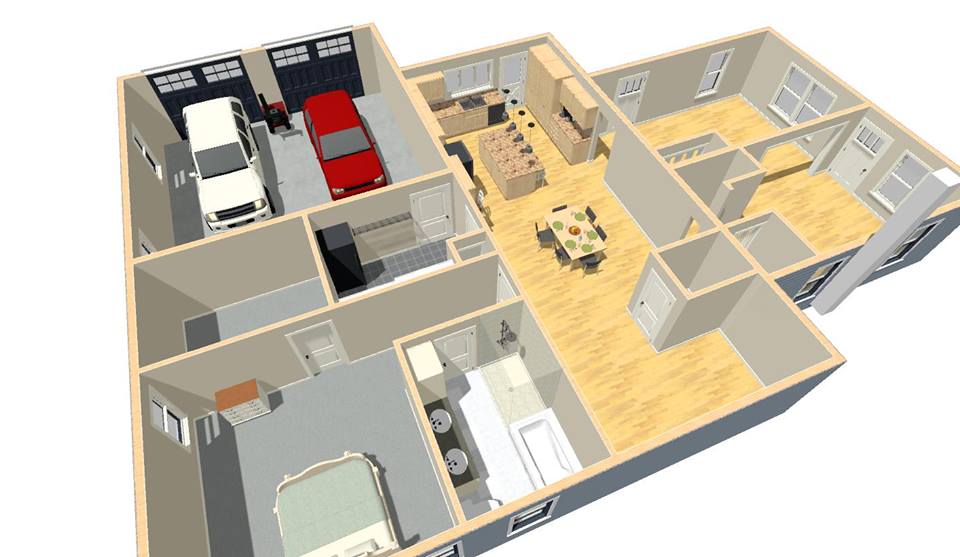It has been a busy few months here at our office. With lots of additions and new homes to draw, we have been having a great time learning to know our new customers. One thing we started to implement in our 3-D presentations is the doll house view. This view basically allows you to see your home with the roof off. Using this tool while going over the drawings is a great way for your to visualize your layout, and how a room will “flow”.
In this view, you can picture how a morning ritual (getting ready for work/getting the kids ready for school) will go; hence, how a room will “flow”. In the picture below, you can see the master bedroom, bathroom, WIC, and living areas. Notice how open the kitchen, dining room, and mudroom are. With an open walkway through the master suite and through the kitchen, your mornings can be a lot more enjoyable!
There are many things to keep in mind when designing your new home or addition. Keeping plenty of space in your kitchen and other areas of your home will make your home a much more relaxing place to live.


