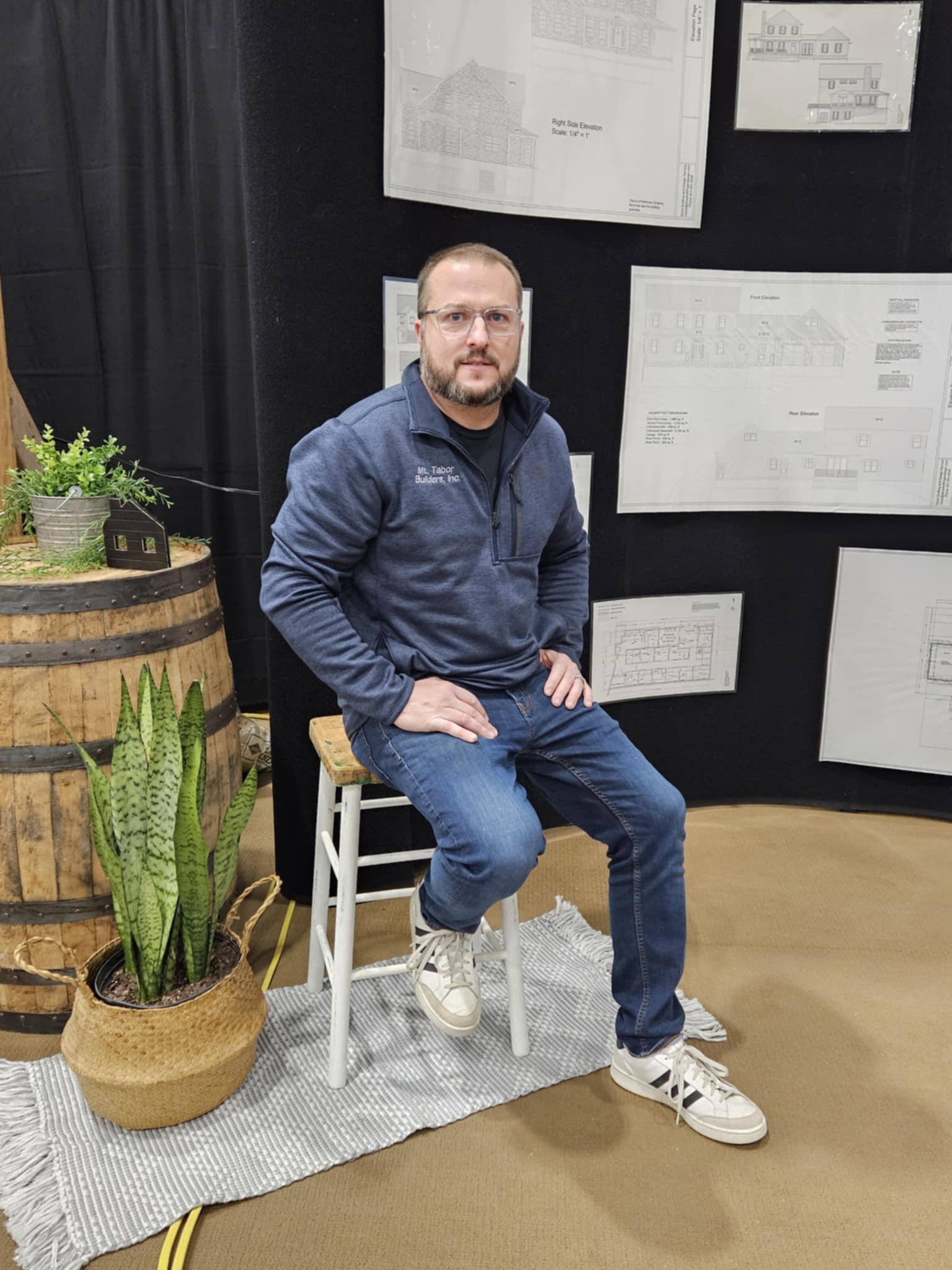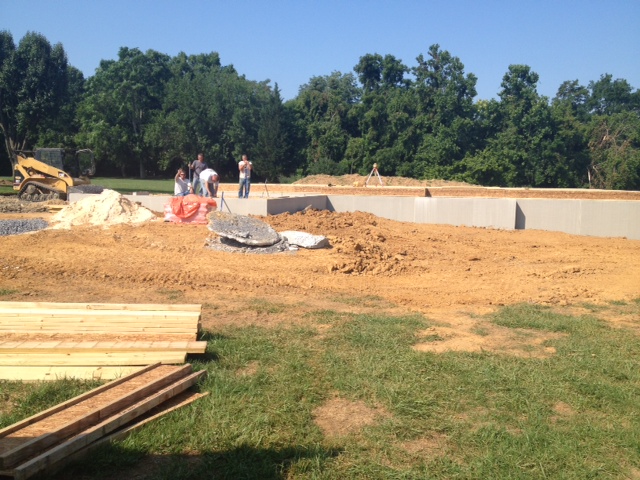Residential and Light Commercial Blueprints and Drawings
Drafting
Architectural Drawings
Home Design
Blueprints
Drafting
Architectural Drawings
Home Design
Blueprints
Hello! I’m Royce Eby, owner of Eby’s Drafting and Design.
I create professional, Custom Residential and Light Commercial CAD Drawings for:
- New Home Construction
- Garages
- Additions
- Porches & Decks (including outdoor kitchens)
- Sunrooms & Screen Porches
- Finished Basement Layouts
- Office Space Designs
- Remodeling and Renovation Plans
I combine years of construction experience with an extensive knowledge of building design. I enjoy meeting with potential clients and discussing the dreams they have, and helping to shape those dreams into a design that will meet their needs and wants in their future home.

Hello! I’m Royce Eby, owner of Eby’s Drafting and Design.
I create professional, Custom Residential and Light Commercial CAD Drawings for:
- New Home Construction
- Garages
- Additions
- Porches & Decks (including outdoor kitchens)
- Sunrooms & Screen Porches
- Finished Basement Layouts
- Office Space Designs
- Remodeling and Renovation Plans
I combine years of construction experience with an extensive knowledge of building design. I enjoy meeting with potential clients and discussing the dreams they have, and helping to shape those dreams into a design that will meet their needs and wants in their future home.
Eby’s Drafting and Design provides architectural drawings for clients in Maryland, Pennsylvania, and West Virginia.
Our Primary Service Area Includes:
- Hagerstown, MD
- Clear Spring, MD
- Frederick, MD
- Berkely Springs, WV
- Martinsburg, WV
- Greencastle, PA
- Mercersburg, PA
Our design team has extensive knowledge of the Tri-State area, especially when it involves knowing and following local codes, and the process of securing permits for different projects.
We enjoy working with clients within ‘meeting distance’ from our offices in Clear Spring, MD, as this allows us to provide the personal touch to our work. We know that a home design is a significant investment in time and budget, and do everything we can to make the experience easy for our clients.
Design Inspirations
Follow my Pinterest boards to learn about what inspires my designs! At Eby’s Drafting we use Pinterest extensively to help gather requirements from clients, and to help us turn their dreams for their home into a workable drawing.
Eby’s Blog & Recent Projects
Unger Project – July 13, 2014
The floor system has been installed! This home has a TGI floor joist system, which is an engineered floor system. These joist are typically called I-joist, because they are shaped like a capital I. These floor joist were invented in 1969, they have been designed to...
The Unger Project – June 24, 2014
The foundation walls were set today (see the video in the link below). We design many homes with precast walls. These walls work perfect for many applications and meet today’s stringent energy codes. The XI walls that are used on this house have foam insulation with...
The Unger Project – June 6, 2014 Update
We finally received the permits! It was a long wait, mostly due to the fact that there was only one person in Berkeley County, WV to look over drawings and she was out of work due to an accident. The township subcontracted out the work to an engineer, causing...



