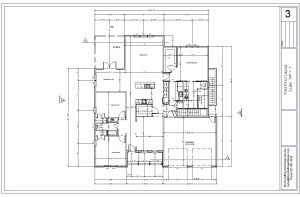At Eby’s Drafting and Design, many of our clients are at looking for a home design that has Wheelchair access throughout all or part of their  home. Building a true ADA home can be very expensive, but adding Wheelchair accessibility to your home can be simple and may be one of best design choices you make in your home. If you are like me, you don’t even want to think of being in a wheelchair, but if you design your home with wheelchair accessibility, it will help you if you or one of your loved ones if needed.
home. Building a true ADA home can be very expensive, but adding Wheelchair accessibility to your home can be simple and may be one of best design choices you make in your home. If you are like me, you don’t even want to think of being in a wheelchair, but if you design your home with wheelchair accessibility, it will help you if you or one of your loved ones if needed.
The Donely Project is a home that we designed with Wheelchair accessibility in mind. Access into the home is the first step, so we designed it with the garage slab poured so there isn’t a step from the garage into the house. Next, you will notice wide hallways and 3′ wide doorways for accessibility. Then note that the master bathroom has a “role-in” shower, the toilet in the master bath has walls on each side for grab-bar installation. The laundry room is accessible from the master bedroom or kitchen, and the kitchen is designed with an open path from any direction.
Just putting some thought into your layout, like the few items mentioned above, can make a huge difference if you were ever in a situation that required you or a loved one to be in a wheelchair. Eby’s Drafting and Design will design your home to your exact needs. We will take the time to talk with you and think through your specific needs, then we will design your home around them.
Royce, Eby’s Drafting and Design
