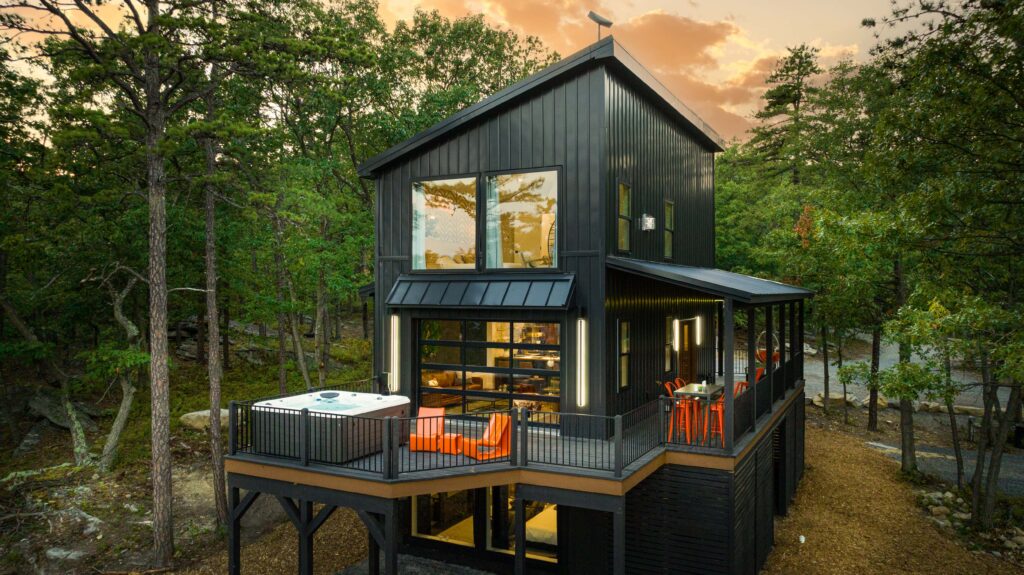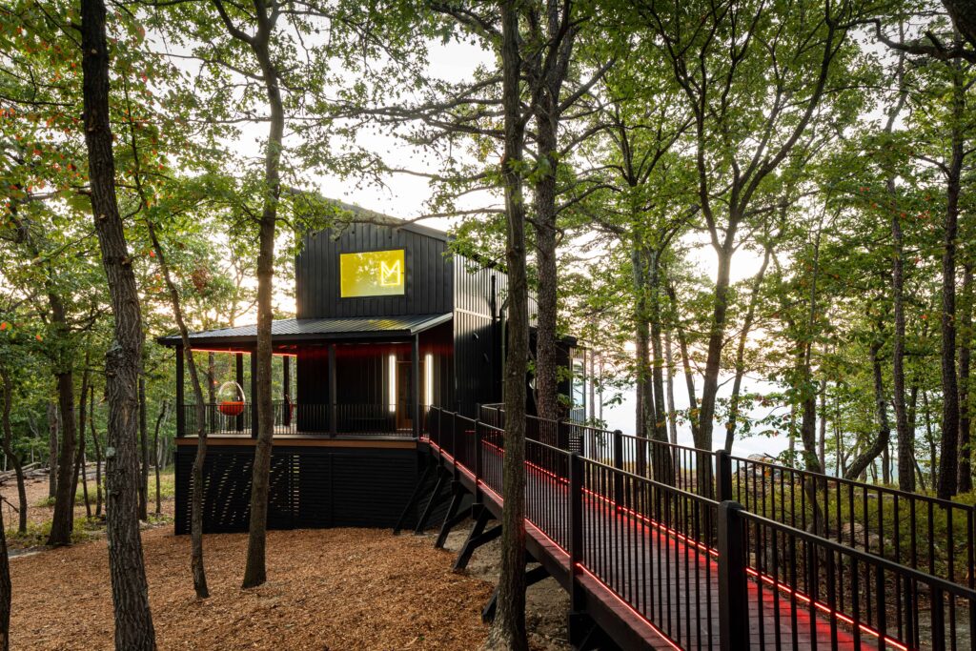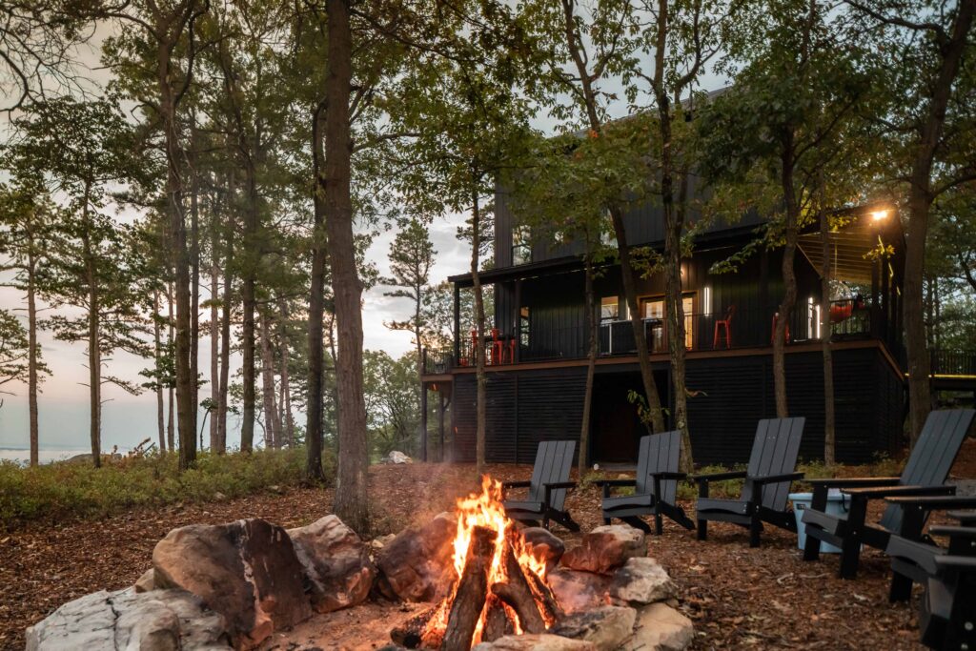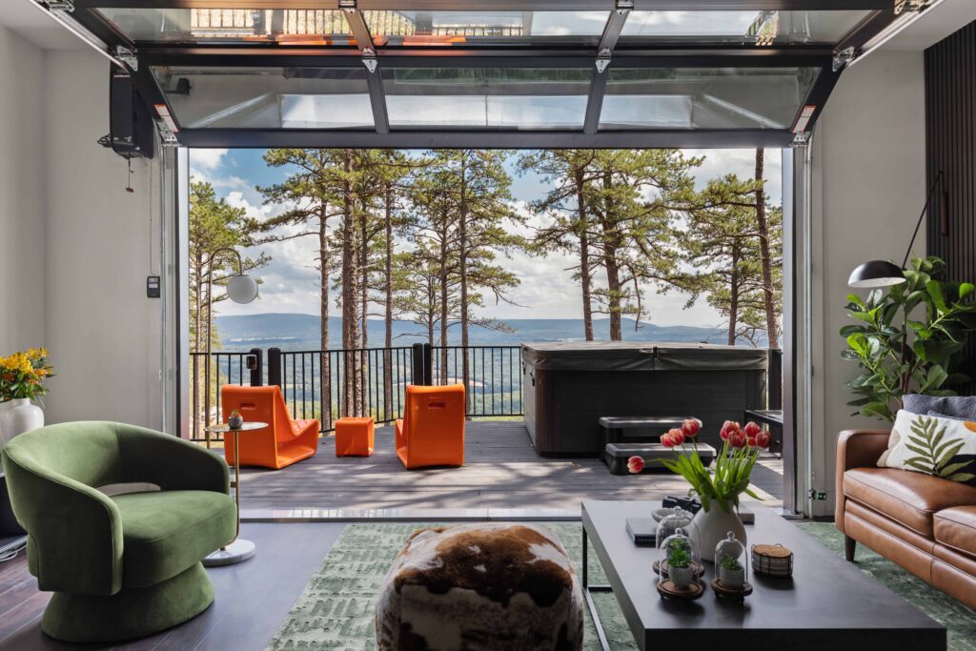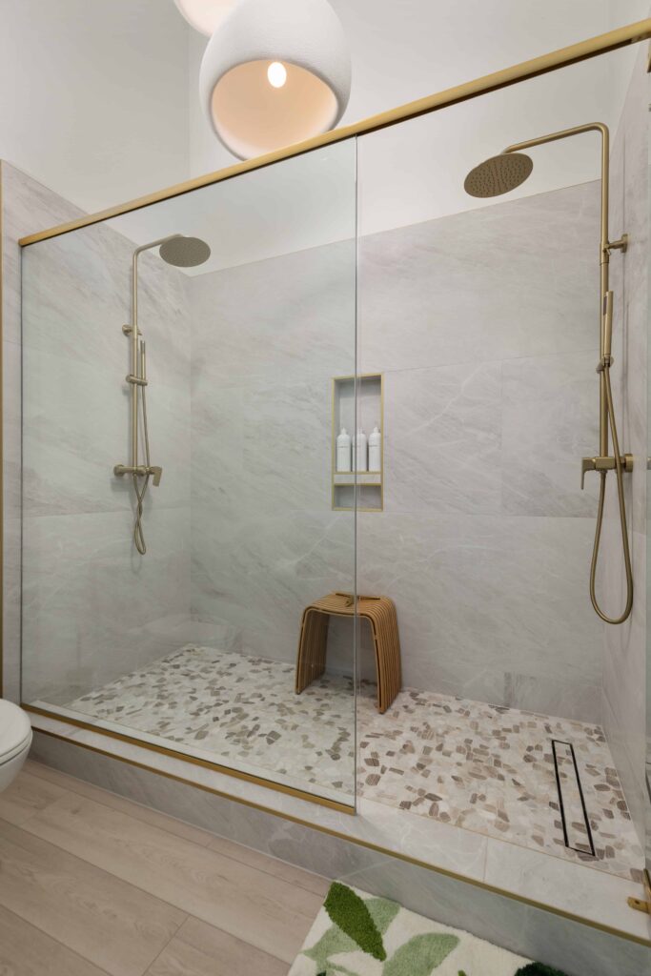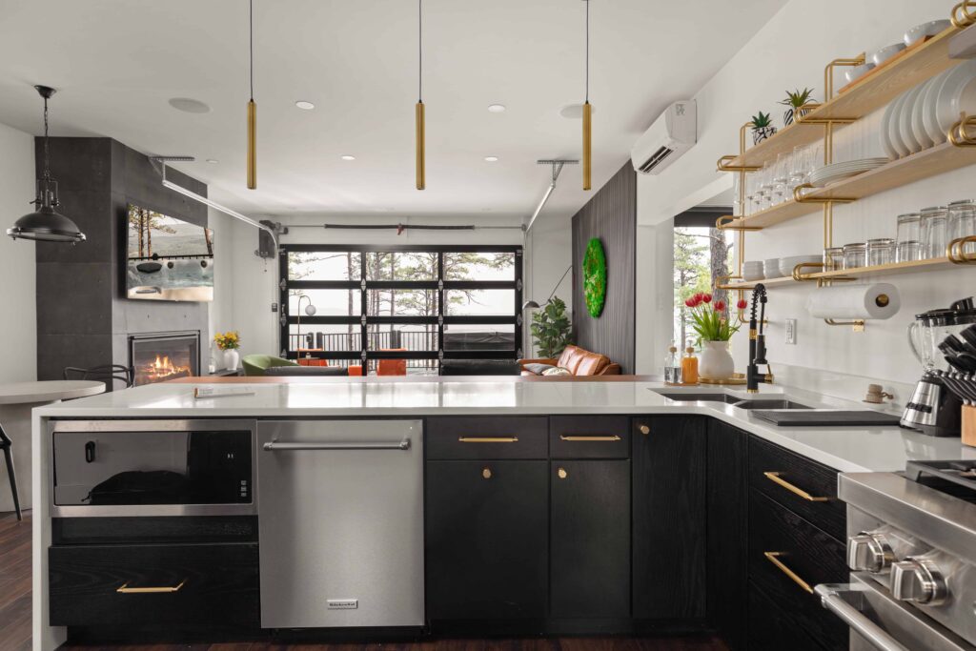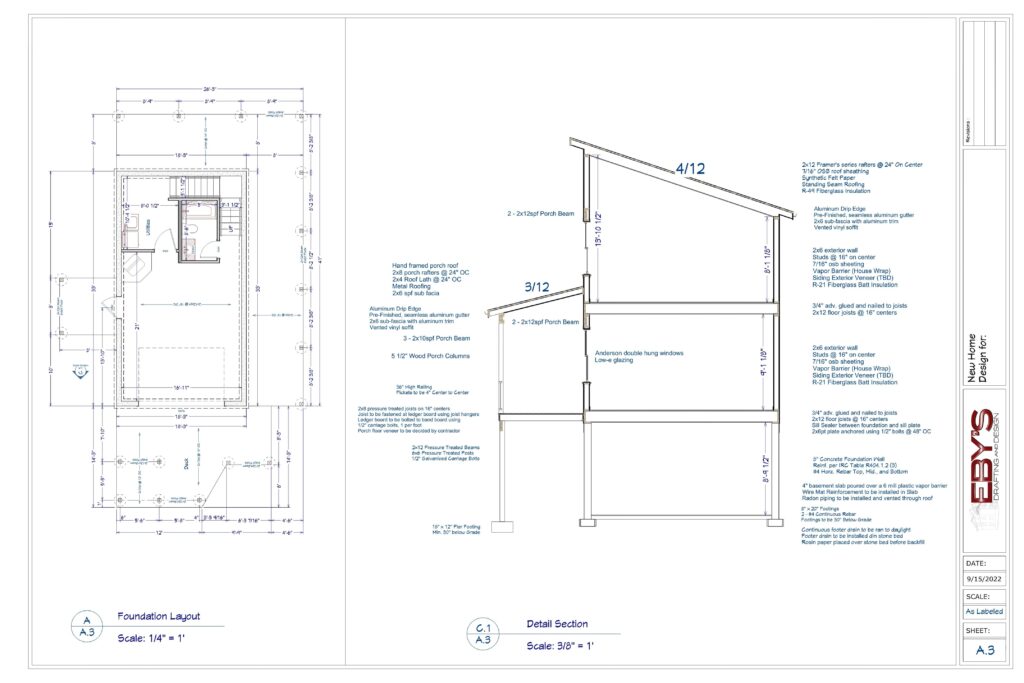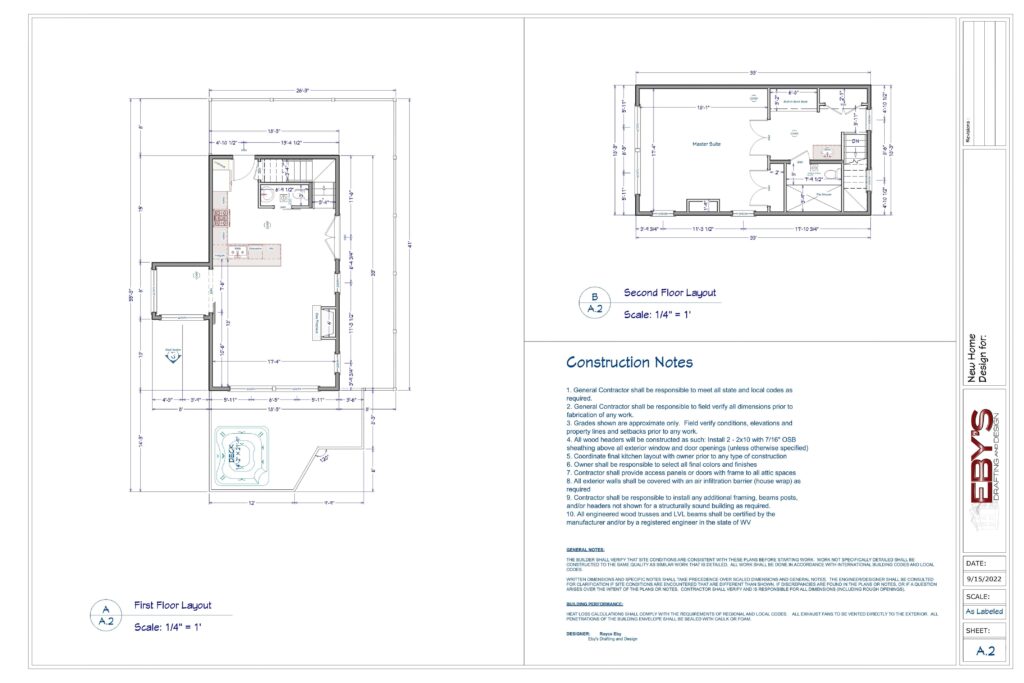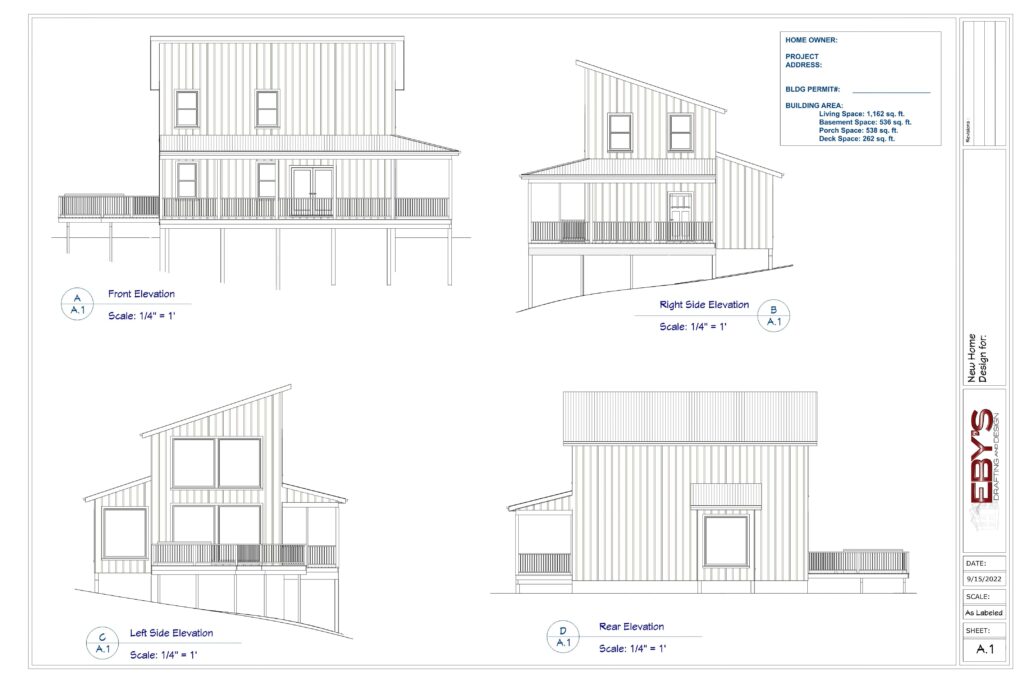MonteVista Home
About the Project
This design started as a treehouse design and morphed into an elevated home.
This design was centered around the million-dollar view that is visible from every level. The first floor includes a roll-up door, inviting you from the living space right out onto the deck. The large, covered porch provides protection from the weather, allowing you to enjoy the outdoors and view, even in bad weather. The master suite on the second floor also has large windows, providing beautiful views.
This home is designed as a short-term rental property and is designed around the views and outdoors. With lots of windows, decks and porches, it provides the perfect design for the outdoors living.
Click to see a larger set of images.

